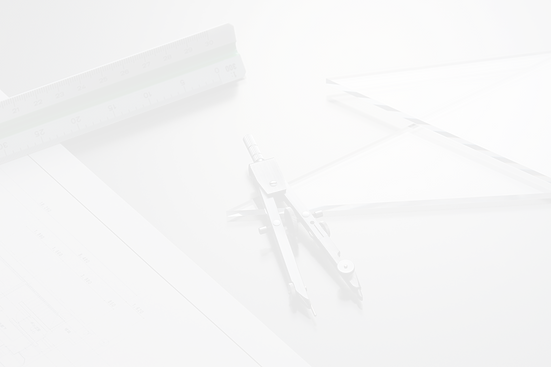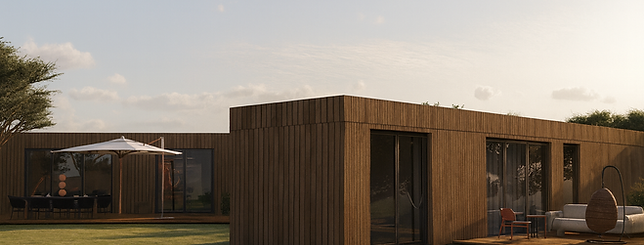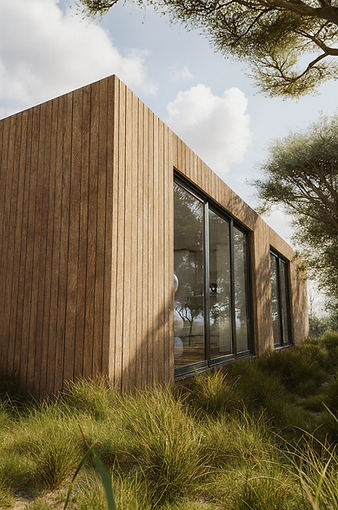


Welcome to
the world of Tiny Houses

At ODA, each Tiny House is much more than a standard model: it is a unique project that we build with you, for you.
You choose the Tiny House that suits you, and together we shape it to reflect your personality.
Would you like solar panels? Heating tailored to your needs? Specific lighting—recessed spotlights, table lamps, warm or contemporary ambiance? We assist you with every detail. Together, we select the tiles you like best, the faucets that match your style, the paint colors that reveal the volumes,
and, of course, the furniture that will make your interior practical, aesthetic, and harmonious.
Each Tiny House is a creation that reflects your personality. It is unlike any other because it is designed with you,
according to your desires, tastes, and needs.
Choose your Tiny House and come decorate it with us: from floor to ceiling, you are the designer,
and we are here to guide you, advise you, and bring to life a space that is totally you.
What is a tiny house?
Our Tiny Houses are small homes ranging in size from 12 m² to 110 m².
They offer a more sustainable, affordable, and satisfying lifestyle for those who value quality over quantity. Tiny houses are designed to maximize every square inch.
The advantages of a tiny house
-
Cost savings
Lower purchase and maintenance costs: Tiny houses are much cheaper to build or buy than traditional houses.
-
Easier to clean and maintain
With less space to manage, cleaning and maintaining the house becomes quicker, simpler, and cheaper.
-
Mental and emotional clarity
Tiny houses often promote a simpler lifestyle, which can lead to a reduction in mental overload.
Fewer possessions and less space can lead to a focus on the essentials and a reduction in anxiety related to managing material possessions or a large space.
-
Outdoor living space
Tiny houses are often connected to nature. This can promote a healthier and more active lifestyle.
-
Adaptation to different lifestyles
Tiny houses can be installed in different environments, whether urban, rural, or off-grid, giving their owners the freedom to choose where they live.

Discover our 62 m² Tiny House, “The Dream House.”
The Dream House is a modern, comfortable, and smart living solution designed for those who want to combine space, aesthetics, and functionality in an optimized format.
Two bedrooms, ideal for a family, a couple, or to comfortably accommodate your guests. A large, spacious, and practical central kitchen, perfect for cooking, sharing, and getting together. A central island for dining for up to 7 people. A very large, bright living room, designed to offer a truly warm and open living space. An elegant bathroom, equipped with high-quality fixtures. A separate toilet for added everyday comfort.
Every square meter has been carefully thought out to maximize space, circulation, and well-being. No detail has been left to chance: built-in storage, fluid circulation, well-proportioned volumes... this tiny house has nothing to envy a traditional home.
This Tiny House is much more than just compact living space. It is a real home to live in, love and share. To make you dream even when you're awake...



Discover our 28 m² Tiny House, “The Infinity House”
Discover The Infinity House, our 24 m² model: a modern, comfortable, and smart living solution designed for those who want to combine aesthetics, functionality, and quality of life in a compact and optimized format.
This tiny house offers a master bedroom ideal for a couple with a king-size bed for sweet and restful nights. A second bedroom is also included inside this tiny house perfect for children or a guest. The central kitchen opens onto the living room and has been designed for cooking, sharing, and socializing. Its dining island offers an unobstructed view of the outdoors, ideal for savoring every moment. The bright and welcoming living room has been designed as a true living space: warm, open, and perfectly functional. A separate bathroom completes the ensemble for absolute everyday comfort.
Every square meter has been carefully optimized to offer a fluid layout, well-proportioned volumes, and a surprising feeling of space. Nothing has been left to chance: built-in storage, natural circulation, high-end finishes...
More than just a tiny house, The Infinity House is a real home to live in, love, and share.

Discover our 12 m² Tiny House, “The Studio 12”
Discover The Studio 12, our 12 m² Tiny House: a true gem of design and intelligence, which transforms every square meter into a comfortable, bright, and adaptable living space. Perfect as an independent studio, rental accommodation, self-contained office, or small second home, it proves that a small space can offer great comfort without compromise.
The Studio 12 has been designed to meet everyday requirements while enhancing the fluidity and elegance of the space. It includes a modern, fitted kitchen, designed to combine aesthetics and practicality. A central island with a view of the outside allows you to eat, work, or simply enjoy the landscape in a warm atmosphere. The living space is fully modular: sofa bed or double bed, the choice is yours, depending on your desires or needs.
The cleverly integrated bathroom has a sliding door that frees up space and improves circulation. Discreet but effective storage keeps the atmosphere clean and well-organized. Large windows bathe the entire space in natural light and enhance the feeling of space.
The open and fluid layout, designed by ODA, offers surprising visual amplitude and makes this Tiny House as pleasant to live in as it is inspiring.
More than just a tiny house, The Infinity House is a real home to live in, love, and share.

