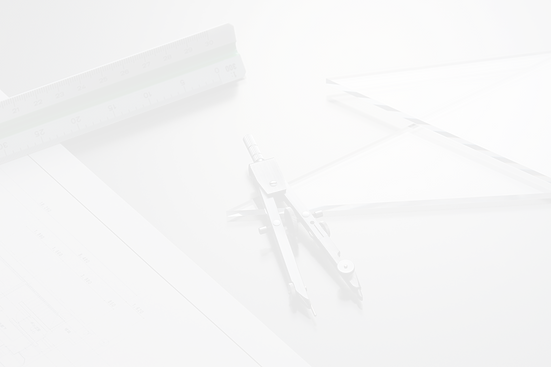






Complete renovation of a 150m2 house
This project involved completely renovating an old 150m2 house.
Although spacious, the house felt small and impractical due to insufficient insulation and a poorly optimized layout.
However, it offered great architectural potential that we wanted to reveal.
We therefore completely redesigned the ground floor and first floor, working on the flow, light, and volumes.
Our support covered all stages of the project:
- Surveying and creating existing plans
- Developing the preliminary design and detailed technical plans
- Designing plans for each trade (electrical, plumbing, carpentry, etc.)
- Creating photorealistic 3D renderings
- Selection of materials, fixtures, and furnishings
- Calling for quotes from qualified craftsmen
- Complete management of the building permit application
Thanks to the call for bids we conducted with RGE-certified craftsmen, the clients were able to benefit from MaPrimeRénov' financial assistance, facilitating the implementation of the project.
Renovation work will begin in the first quarter of 2026.
A modern and warm style
The new style of the house is modern, warm, and functional,
combining design and practicality to offer its occupants an elegant and comfortable living environment.
Existing picture



