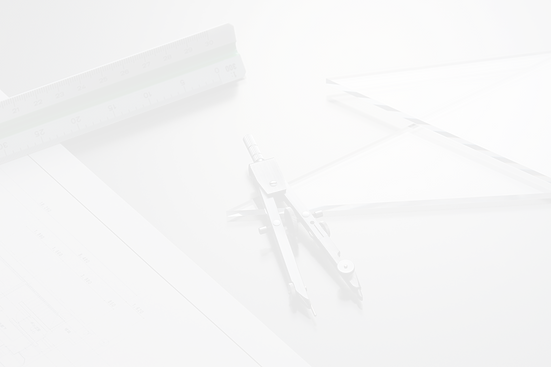






This project involves the complete reorganization of the ground floor of a 220 m² house located in the countryside.
The clients wanted to do the work themselves, but didn't know how to arrange the different rooms in a coherent and functional way.
At ODA, we attach great importance to understanding our clients' daily lives, because it is by immersing ourselves in their lifestyle that we can design a project that suits them.
The aim here was to create open spaces in order to preserve as much natural light as possible, while visually delimiting the living areas through the use of paint and carefully chosen materials.
For this project, ODA produced:
- the existing plans,
- the preliminary plans,
- the final plans,
- as well as 3D views to visualize the final layout.
For the decor, we worked together to select furniture, lighting, and fixtures in a warm, contemporary style.
No building permit was required as the modifications were only to the interior.
The real challenge of this project was working within a particularly tight budget. Despite this, the result is elegant, bright, and perfectly suited to the occupants' daily lives.
The project is currently underway, and we can't wait to see the final result.
Existing pictures


