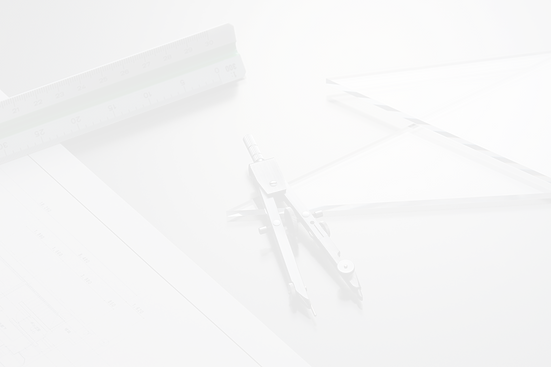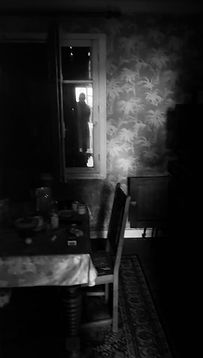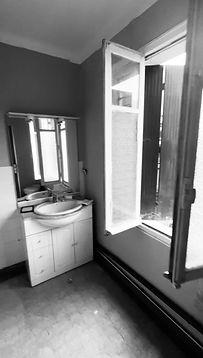






This house, abandoned for more than twenty years, has been restored to its former glory thanks to a complete renovation orchestrated by ODA.
It has three floors, each designed to offer a distinct atmosphere and function.
On the ground floor, a vast living space bathed in light welcomes residents into an open and friendly atmosphere, where every detail promotes fluidity and comfort.
The first floor is dedicated to family life, with children's and guest bedrooms, a bright office, and a shared bathroom, forming a warm and functional whole.
Finally, on the top floor, there is a spectacular master suite, a veritable suspended cocoon combining volume, elegance, and intimacy.
The “wow” factor of this project lies in the visual transparency created by the library, which rises over two levels and connects the spaces with lightness and fluidity.
The suspended staircase, 4 meters high and made of perforated metal, becomes a sculptural centerpiece, allowing light and perspectives to pass through. In the central void, a set of suspensions of various sizes and heights enhances the volumes and magnifies the verticality of the space—an ODA signature.
ODA's mission
This project included:
the production of existing plans,
the preliminary design and detailed technical plans,
plans for each trade (electrical, plumbing, carpentry, etc.),
the creation of photorealistic 3D renderings,
advice on materials, finishes, and fixtures,
a preliminary estimate of the costs for each trade,
as well as complete management of the building permit application.
Existing pictures


