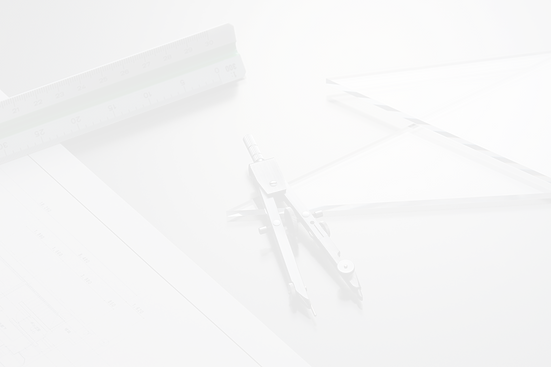top of page




This project involved completely redesigning the living room
On the ground floor and the separate bathroom.
The work included demolishing partitions, completely redoing the floor, creating a new kitchen, installing new wall linings and false ceilings, and bringing the electrical system up to standard.
We also assisted the clients in choosing materials, fixtures, and furniture to create a harmonious, warm, and functional space.
ODA carried out the following for this project:
- Existing plans
- Preliminary design plan
- Technical plan
- Artisan Quotes
- 3D renderings
Existing pictures


bottom of page